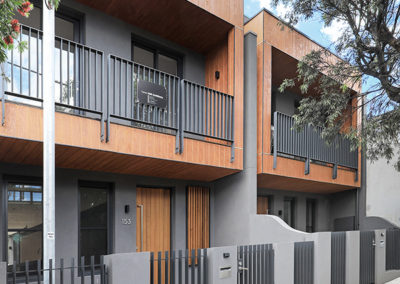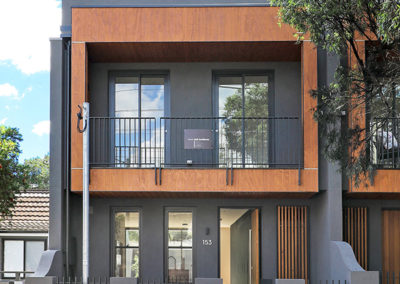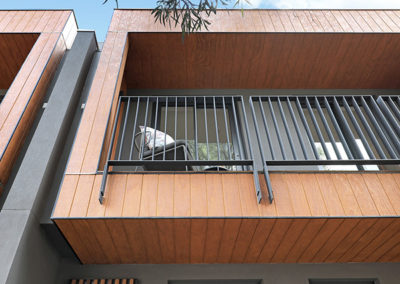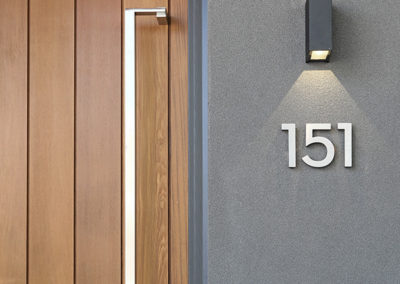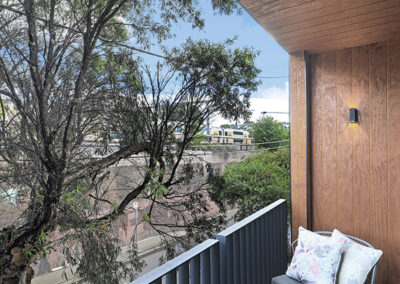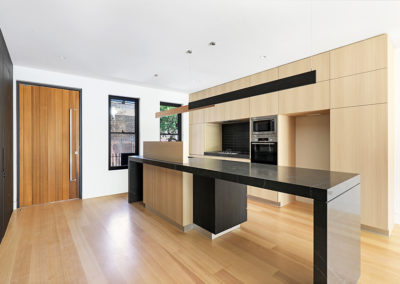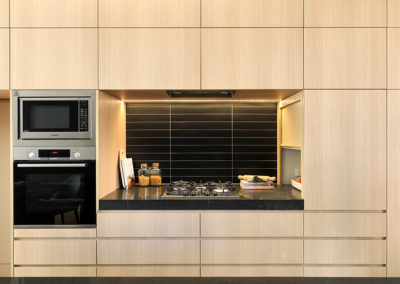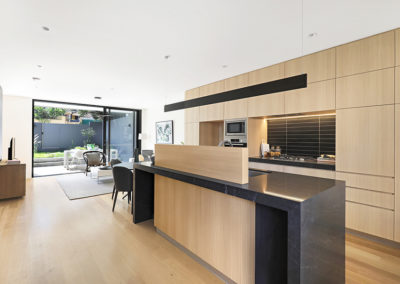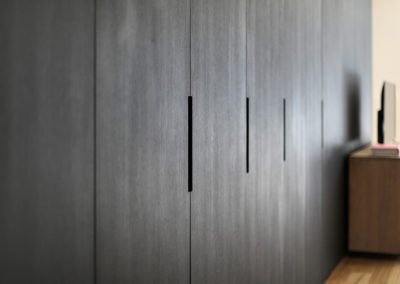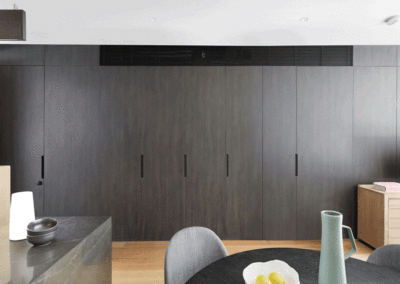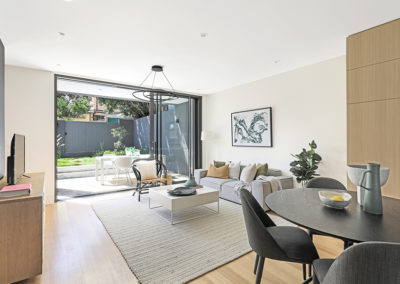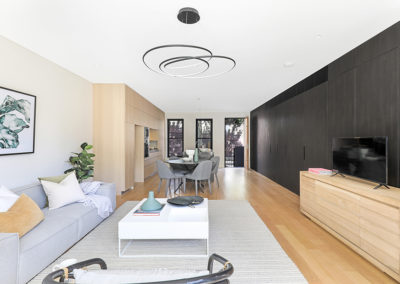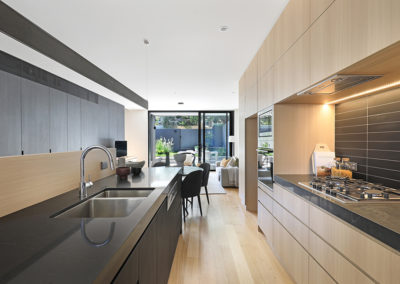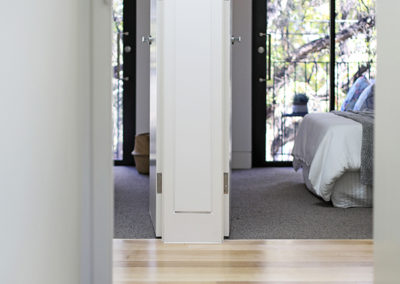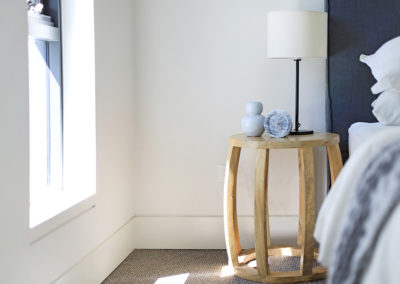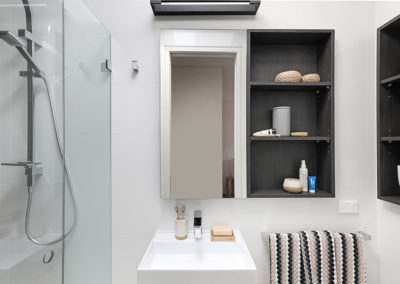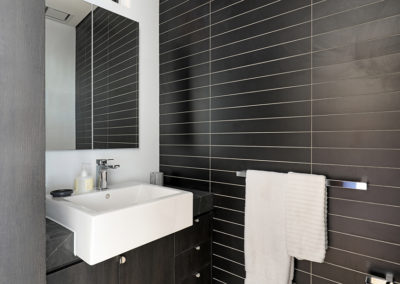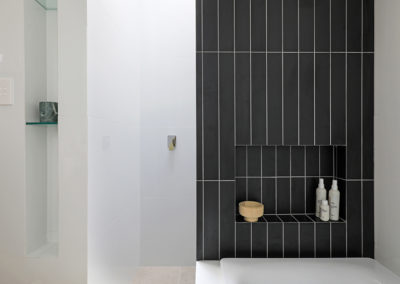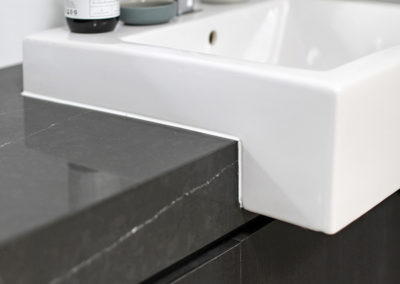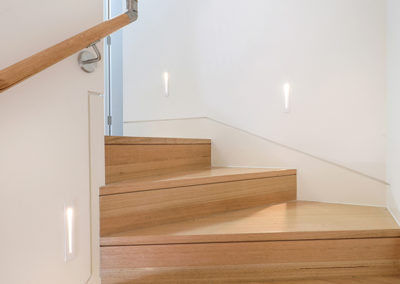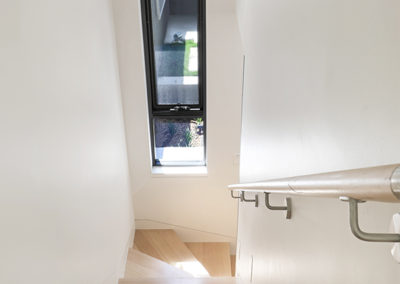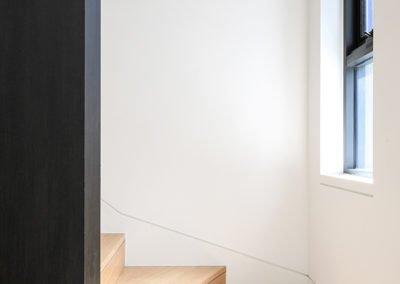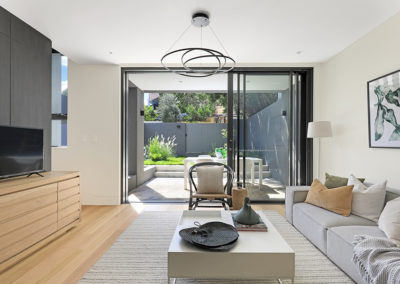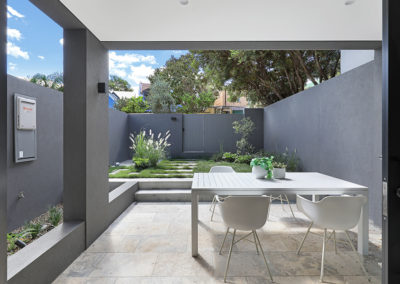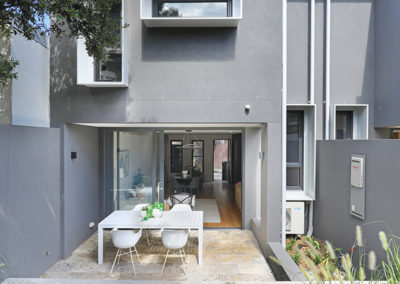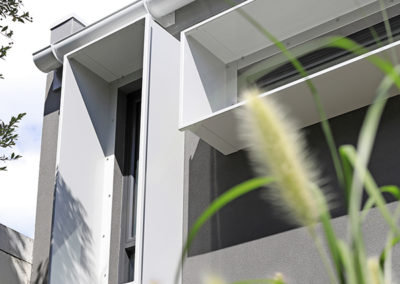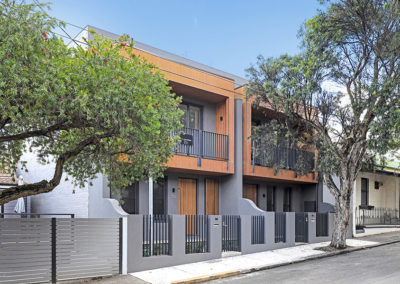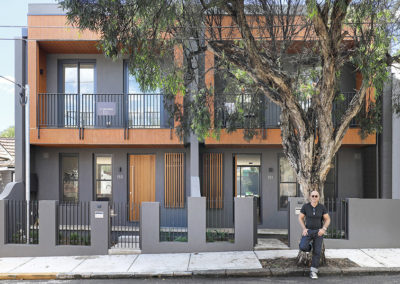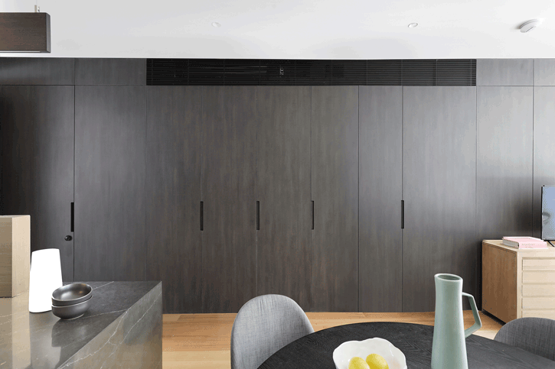Architecturally designed townhouses
Bedford St, Newtown
Project :
THA was invited by a local developer to prepare plans for the subdivision and architecturally designed townhouses for a small site next to the railway line in Newtown. There was a very small cottage on the site that would be demolished.
Within the former Marrickville Council LGA a proposal like this required firstly 45 m2 of the site to retained as private open space. Along with front setbacks it left over a very small footprint on the ground floor available for building – about 8.5 m internally. Fortunately the site was relatively wide and therefore some of the functions could be concealed in a service wall, shown in the photographs behind the dark veneer finish.
Upstairs cantilevers over the ground floor, creating a protected north facing patio. There are 3 double bedrooms , a family bathroom and an Ensuite.
An interesting feature of this project is the interpretation of the terrace form. The consent was first granted for a rather uninspired version, similar to something a few doors along, at the behest of the Council Heritage department. After the Approval was granted, we re-applied for a more contemporary and adventurous façade, which was then approved, adding significant value to the end result and the price achieved upon sale.
Date : Completed 2021
Builder : Scope Construction Group
Photographer : Bruno Sergole
BACK

