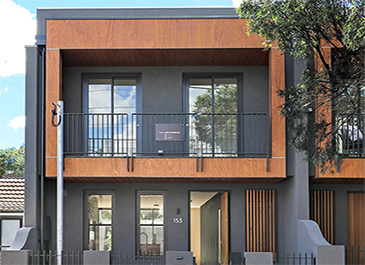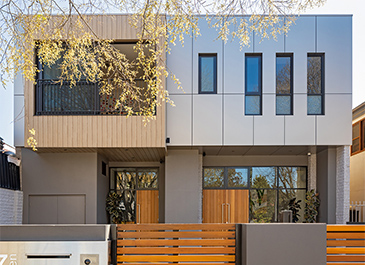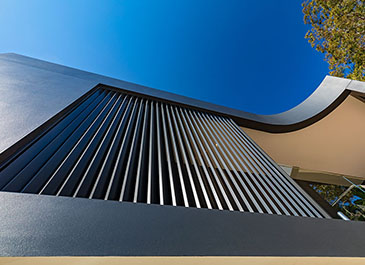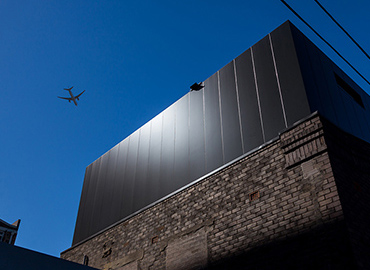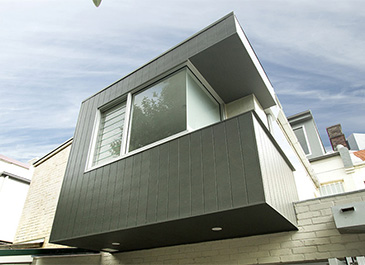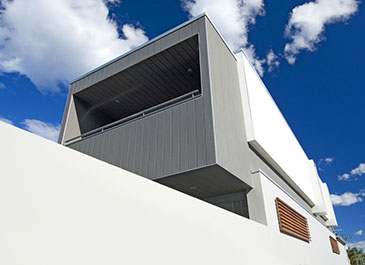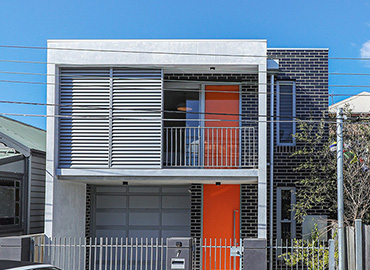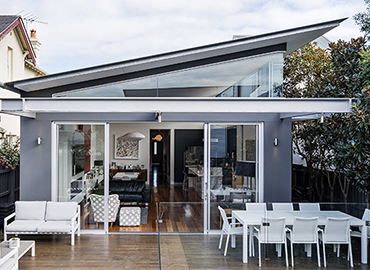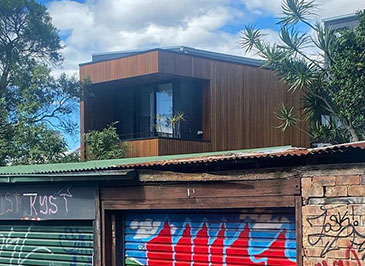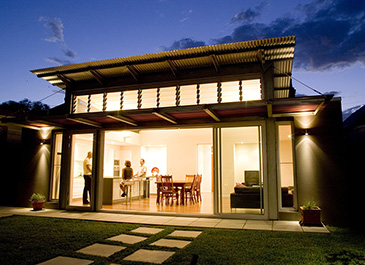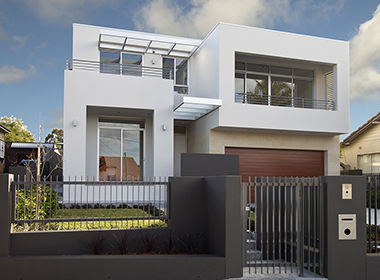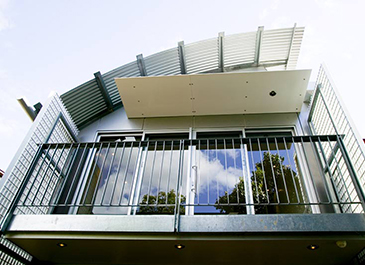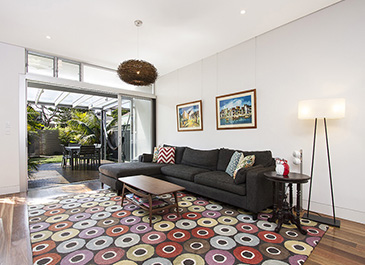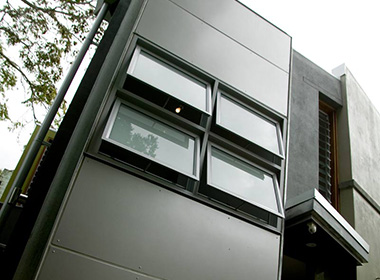Residential Architects Sydney
As experienced residential architects in Sydney with 35 years of industry knowledge, Trevor Hall Architects are dedicated to delivering exceptional architectural solutions tailored to both the site and your needs.
Whether you’re a homeowner, business owner or developer, we are here to help you build with confidence.
We have extensive experience working on both residential and commercial residential projects throughout the Sydney region. Whether you’re looking to design your forever home or development in the Eastern Suburbs, Inner West, Surry Hills, Bondi, or any other area, we have the expertise to bring your vision to life.
From contemporary urban infill within heritage conservation areas to stand alone houses or multiple housing, we tailor our designs to suit your needs and the site’s requirements.
At Trevor Hall Architects Sydney, we understand that your home or development project is a significant investment. We prioritise a comprehensive approach that ensures you get exactly what you want. From the initial design stage to the final product, we are with you every step of the way, providing assurance and peace of mind.
Comprehensive Range of Residential Architectural Services
Based in Erskineville, we provide a range of residential architectural services in Sydney. Here is a list of common services offered by us, ranging from inception to completion:

Concept Design:
We work closely with clients to understand their vision and requirements, and develop initial design concepts for a project.
- Feasibility Studies: based on the concept, we thoroughly assess the viability and potential of a project, considering factors such as site analysis, regulatory requirements, budget, and sustainability.
Design Development
Once the concept design is approved, we further refine the design, develop detailed drawings, and specify materials, finishes, and systems.
- Sustainable Design: We prioritise sustainable design principles, incorporating energy-efficient strategies, passive design techniques, and environmentally friendly materials.
- Accessibility and Universal Design: Trevor Hall Architects ensure that buildings comply with accessibility requirements, specifically any Class 2 Residential projects, making them inclusive and accessible to all users, including people with disabilities and for aging in place.
- Heritage and Conservation: We have expertise in heritage and conservation work on projects involving historic buildings or simply buildings within Heritage Conservation Zones, ensuring that restoration or adaptive reuse is done sensitively and is Approvable.
Planning and Council Development Approval Support:
We assist clients in obtaining necessary approvals from local authorities, including development applications and building permits.
Construction Documentation:
Our detailed construction drawings, specifications, and schedules are required for the building contractor to accurately price and build the project. Trevor Hall is registered as a Design Practitioner under the Design & Building Practitioners Act 2020.
Tendering and Contractor Selection:
We typically assist in the tendering process by preparing tender documents, evaluating bids, and recommending suitable contractors for the project, eventually assisting in the choice and execution of the appropriate contact.
Contract Administration:
During the construction phase, our team provide contract administration services, including conducting site visits, reviewing progress, addressing issues, and certifying payments.
Other Services include
- Project Management: Trevor Hall Architects may offer project management services, overseeing the entire construction process, coordinating various stakeholders, and ensuring timely delivery.
- Interior Design: We offer interior design services, creating cohesive and functional interior spaces that complement the overall architectural design. This can include selection of PC’s e.g. Tiles, tapware, whitegoods etc
- 3D Visualisation: We have advanced software to create realistic 3D visualisations and walkthroughs, allowing clients to visualise the final design before construction begins.
- Interior Fit-outs: As Architects we provide services for interior fit-outs of commercial or residential spaces, including space planning, furniture selection, and coordination with contractors.
- Post-Occupancy Evaluation: After project completion, Trevor Hall Architects can conduct post-occupancy evaluations to assess the performance of the building and gather feedback from occupants.
Our Design Principles: Investigative and Design Development
As experienced residential architects in Sydney, we recognise that thorough investigation and design development are key to a successful project. We take the time to understand your vision, the site’s constraints, Council and regulatory controls, and then translate them into innovative and approvable architectural designs.
We carefully consider factors such as site conditions, natural light & sun orientation, spatial flow, and material sustainability to create spaces that are both functional and aesthetically pleasing. We have a deep understanding of the Council controls and building compliance ultimately required to achieve a built solution.
Registered Design Practitioner: Class 2 Buildings (Apartments)
The Design & Building Practitioner (DBP) Act and Regulations are a key part of the NSW Government’s mandate at overhauling the building and construction industry, to restore public confidence and ensure quality and safety outcomes. This tranche of reform aims to deliver increased rigour to the design and construction of multi-storey and multi-unit residential buildings. It also applies to mixed-use buildings that include a residential apartment component.
Trevor Hall is a Registered Design Practitioner and is eligible to work on these types of projects.
We have experience in applying the Apartment Design Guide (ADG) and Liveable Housing Australia design guidelines that are now incorporated in the NCC (National Construction Code formerly BCA Building Code of Australia).
Quality Assurance: Collaboration with Builders and Tradesmen
To ensure that the quality of your project is maintained from concept to delivery, we provide detailed documentation. Our comprehensive residential architectural drawings and specifications serve as a guide for builders and tradesmen on-site, minimising errors and ensuring that your vision is executed with precision whilst reducing the potential for variations and cost blowouts.
Having worked closely with builders and tradesmen throughout our years of experience, we understand the importance of collaboration and effective communication on-site. Our team has developed strong relationships with local industry professionals, enabling us to coordinate seamlessly with contractors and trades to bring your project to life efficiently and within budget.
Building for the Future: Sustainable Design and Environmental Responsibility
At Trevor Hall Architects, we are committed to sustainable design and environmental responsibility. We understand the importance of minimising the ecological footprint of our projects and creating spaces that are energy-efficient, environmentally friendly, and built to last.
Throughout the design process, we consider sustainable design principles such as passive solar design, natural ventilation, energy-efficient lighting, and the use of sustainable materials. We strive to create spaces that not only enhance your quality of life but also contribute to a healthier planet.
Client Testimonials & Award Winning Projects
The success of our architectural practice is reflected in the satisfaction of our clients and the recognition we have received in the industry. We are proud to have been involved in numerous award-winning projects, demonstrating our commitment to excellence and innovation.
Why Trevor Hall Architects?
Trevor Hall Architects takes pride in our portfolio of award-winning residential architectural projects in Sydney. We continuously strive for excellence and higher standards with each new job we undertake. Our commitment to innovative design, sustainability, and client satisfaction has earned us recognition in the industry.
With our extensive experience, comprehensive approach, and commitment to client satisfaction, we are ready to take on your project, whether it’s a residential home, additions and alterations or a commercial residential project.
Contact us to discuss your architectural needs and see how we can help you transform your project into reality.

