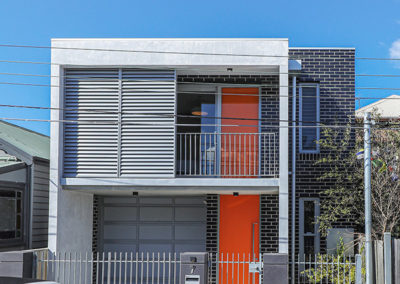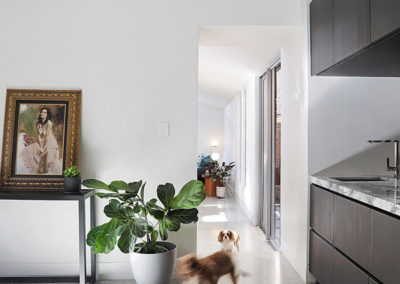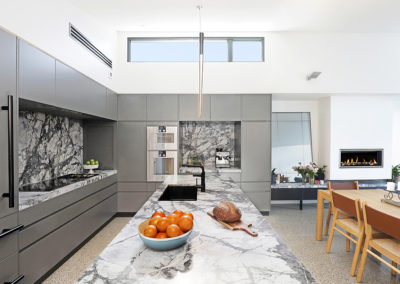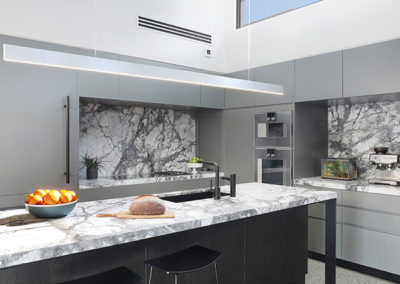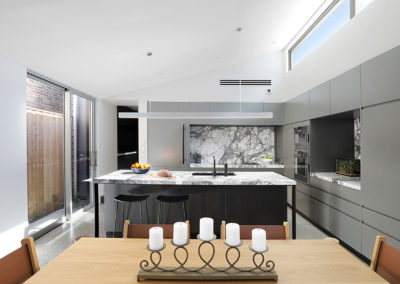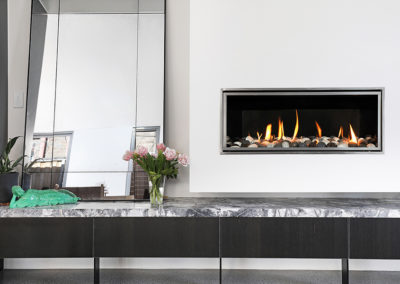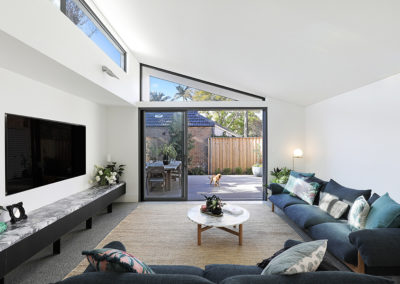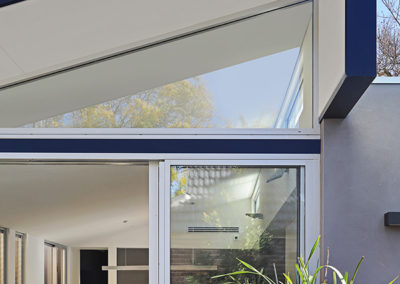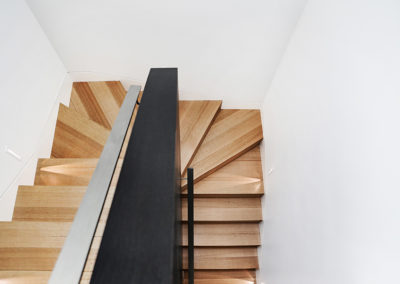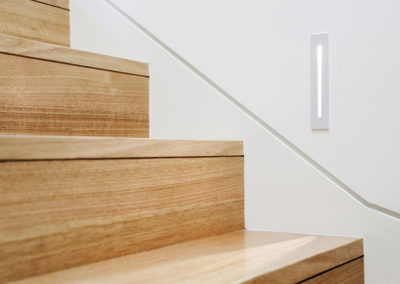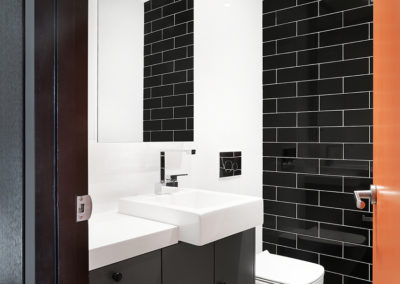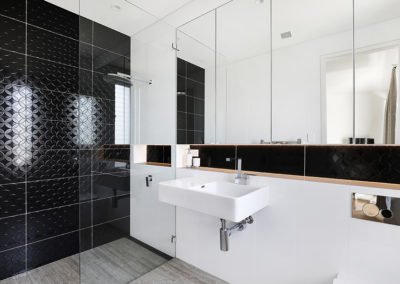Essex St, Marrickville
Architecturally designed residence
Project :
From an earlier subdivision in 2004 we inherited an overgrown vacant lot and a design for a 3 bedroom residence from a local developer that we already had a number of projects with.
We reviewed the Approval and further proposed we could add another double Bedroom and a lock-up garage whilst increasing the living areas with a re-design. This was done under an s.96 Modification to a Consent, given the design was substantially the same. However, the overshadowing controls of the original design continued to be needed to be met. This created a form where the front was a relatively compact 2 storey part and the rear being a skillion that allowed sunlight to penetrate to the southern neighbour without reduction – hence the low eaves and ceiling height in our rear rooms.
We fully documented and tendered the project and followed through to completion with Contract Administration.
Date : Completed 2018
Builder : Focusbuild Constructions
Photographer : Bruno Sergole
BACK

