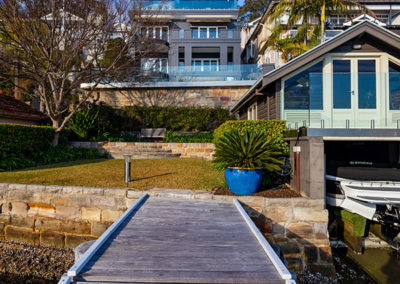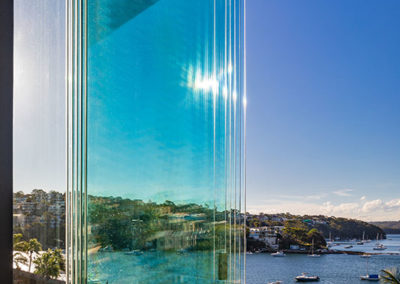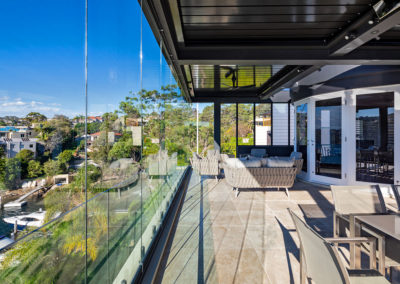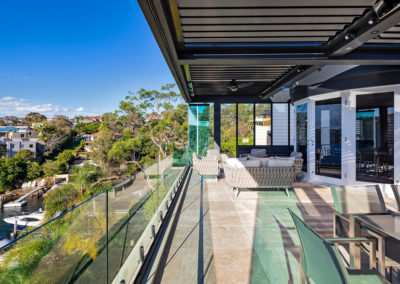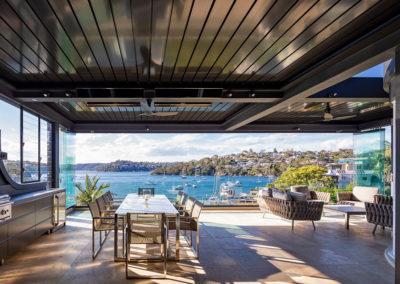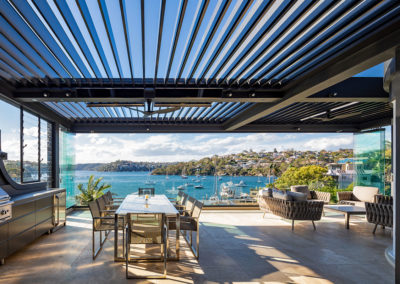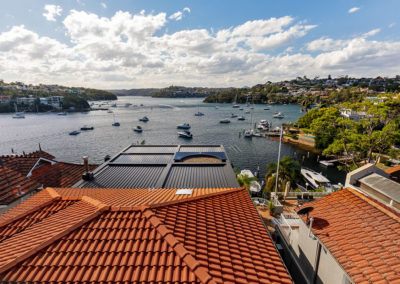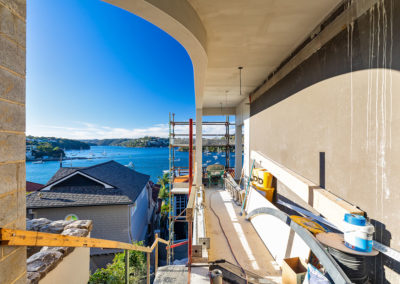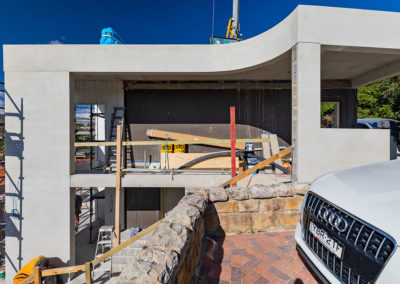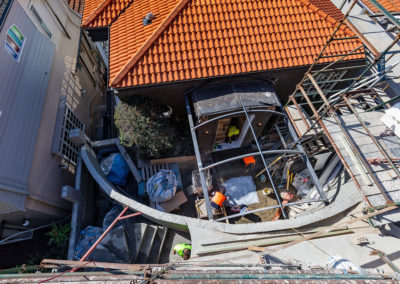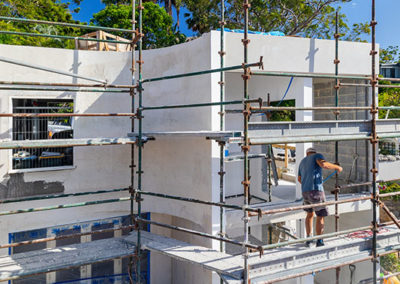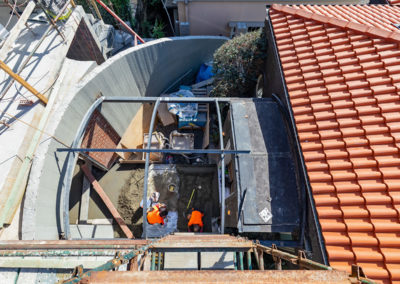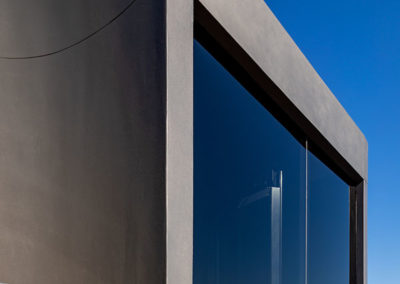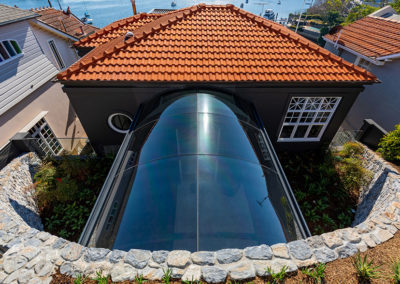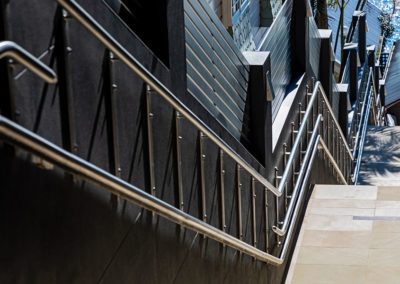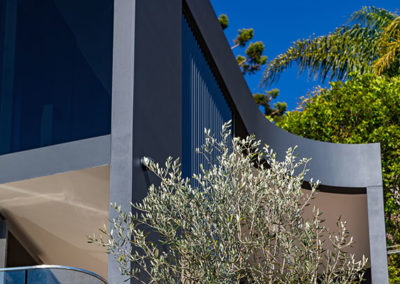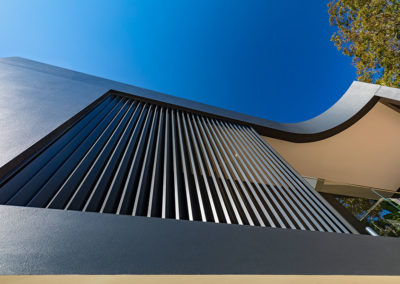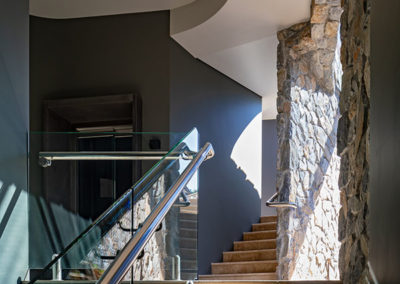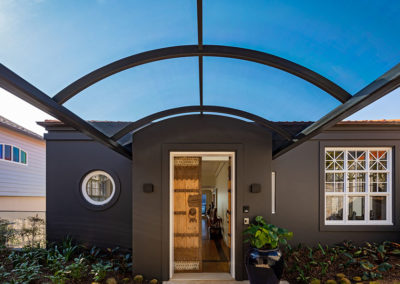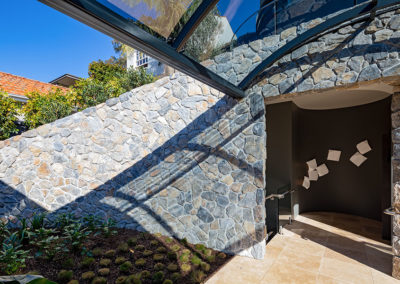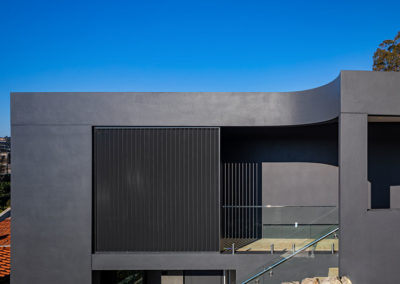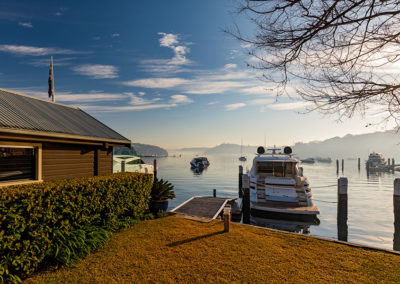Architecturally designed residential build
Shellbank Ave, Mosman
Project : MLP Co approached us for an architecturally designed residential build – to prepare Design Development & Detail documentation for a job where they were working directly for another (well known) builder on his own home.
We developed the original concept plans and streamlined some of the structure to accept the difficult site conditions. The job was in three parts:
1. The new and enlarged upper level terrace with an operable roof with uninterrupted views over the water.
2. The lift and stair access from the street down 4 levels into the house.
3. A new stair and travellator down to the Boathouse
The garage structure required massive excavation works. The stairs and curved parabolic wall needed extensive site set outs, where we worked closely with the Builder.
Date : Completed 2018
Builder : MLP Co
Photographer : Guy Wilkinson
BACK

