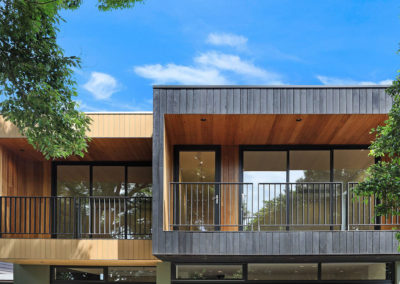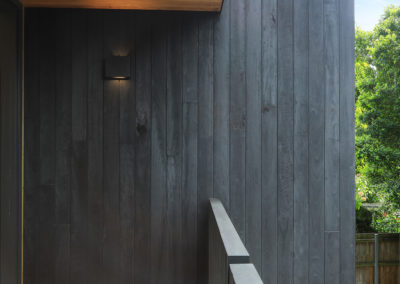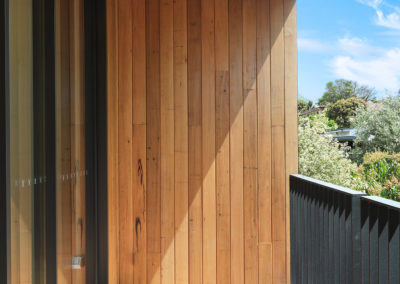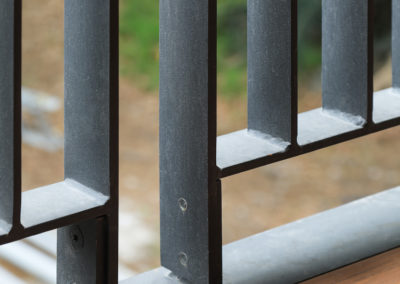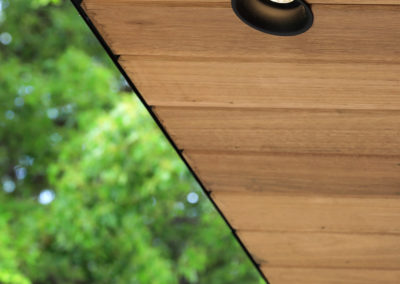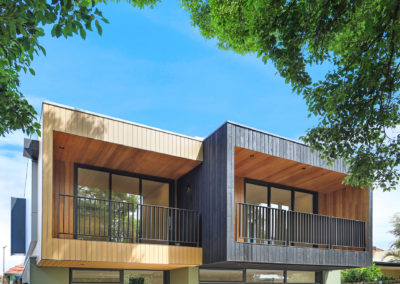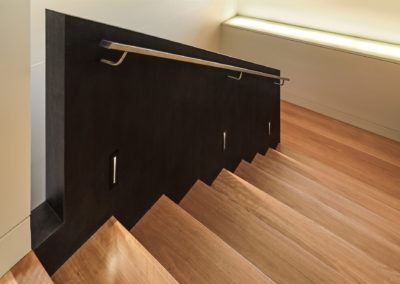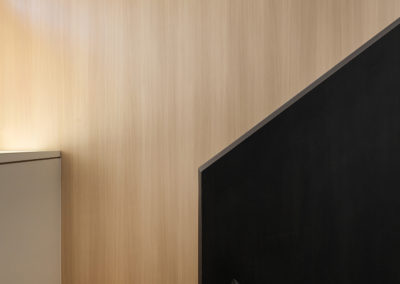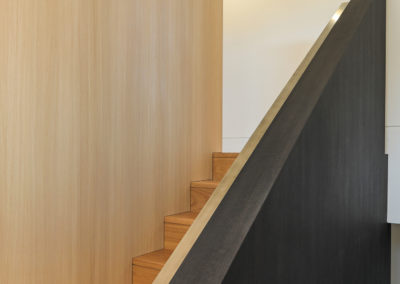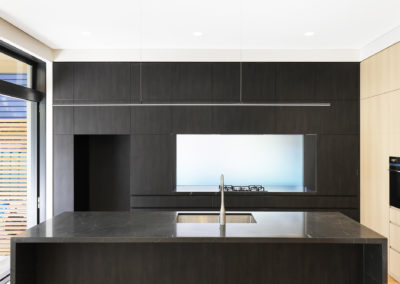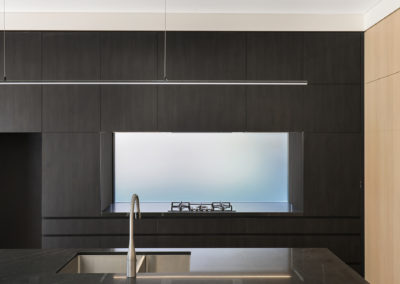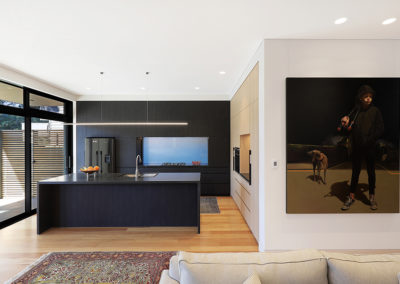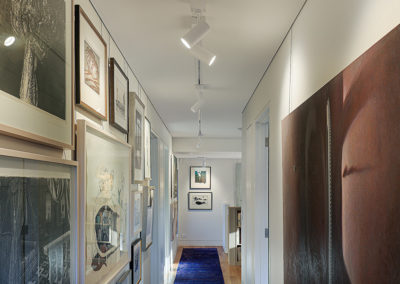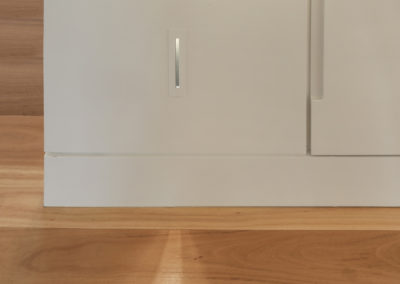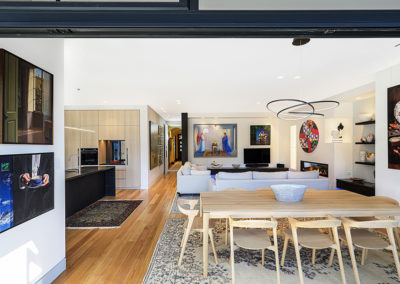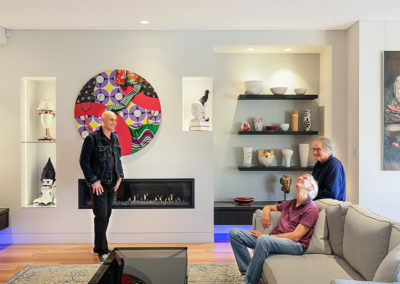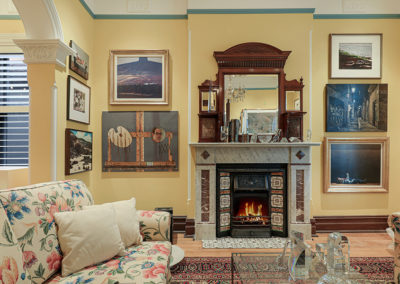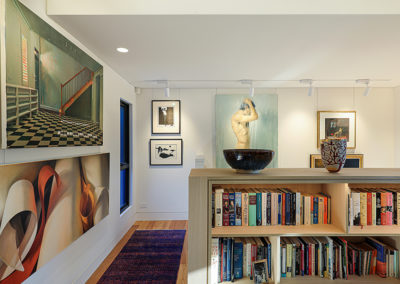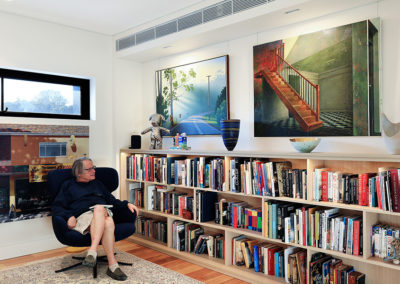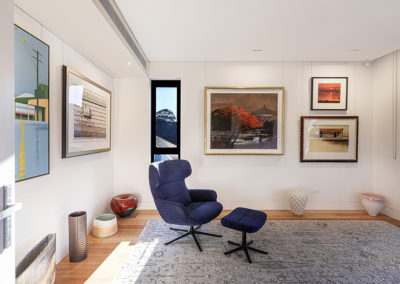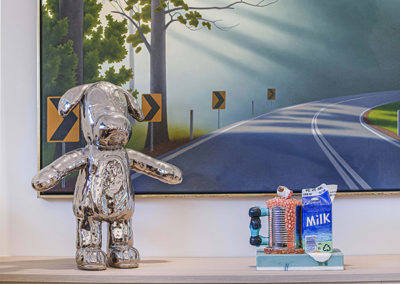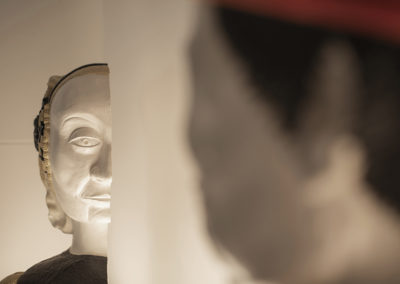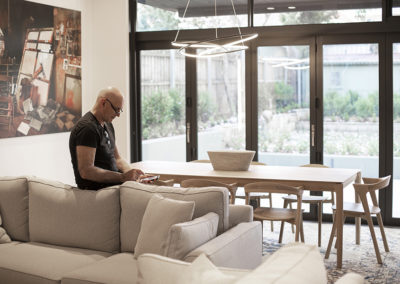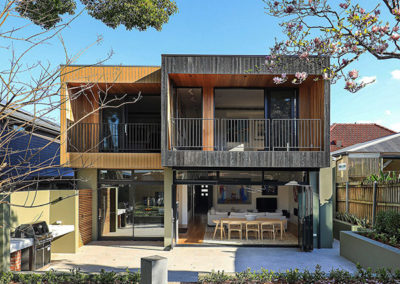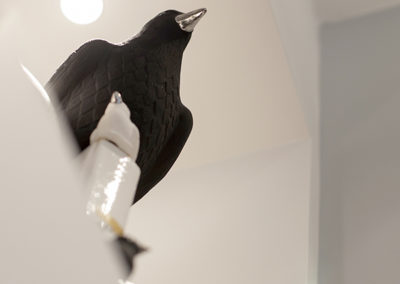Architecturally designed residential building
North St, Marrickville
Project : The owners of this Edwardian house needed more space to display their substantial art collection. They made contact with Dean of Harrisons Building whilst he was working on the neighbouring property. He then approached Trevor Hall Architects to prepare plans for an architecturally designed residential building and get approvals.
The north facing rear of the house was largely underutilised, and had a poor connection to a very generous rear garden. The entire house was crammed full of paintings, mostly Australian contemporary, 3 deep along all the walls of the original Living rooms and every horizontal surface covered in Artwork ceramics. Their brief was to provide a Gallery for themselves, to showcase and enjoy their collection, but to allow the house to be sold in the future as a 4 or 5-bedroom house suitable for a family.
We elected to create a Pavilion style extension over 2 levels, largely in accordance with Council’s direction. The front of the house was restored, including removing all paintwork from the front elevations, re-tuck pointing and new verandah timberwork and painting.
The rear of the house is unashamedly contemporary – to compliment the artwork – whilst the front traditional rooms are original and restored. New lighting has been specifically designed by LA Lounge to enhance the display and can be themed using the DALI system control. Joinery detailing links the upper and lower floors, concealing an under stair storeroom, and blending with the stairwell.
Date : Completed 2020
Builder : Harrisons Building Services
Photographer : Bruno Sergole
BACK

