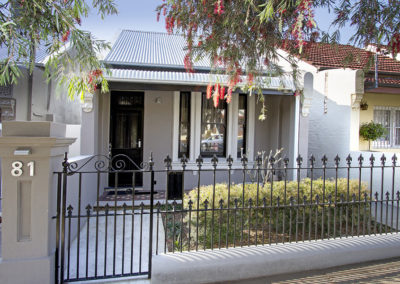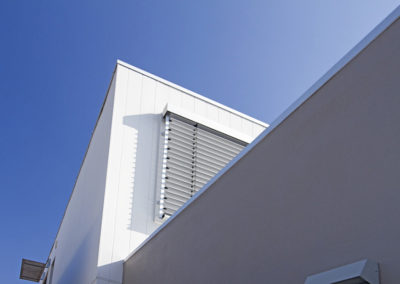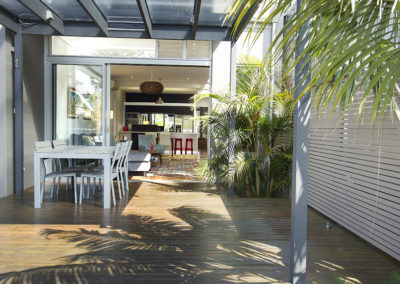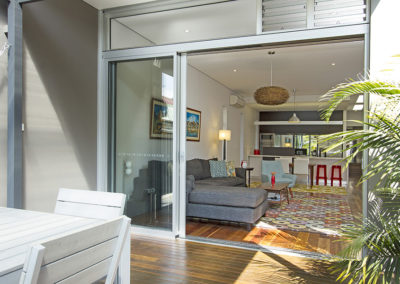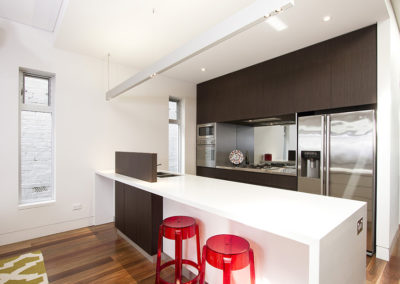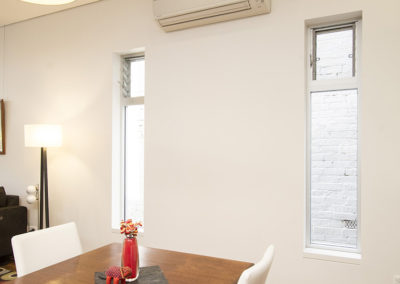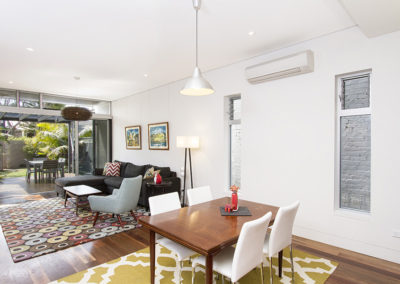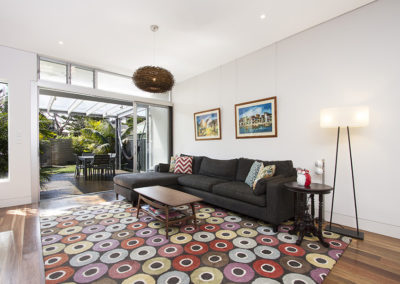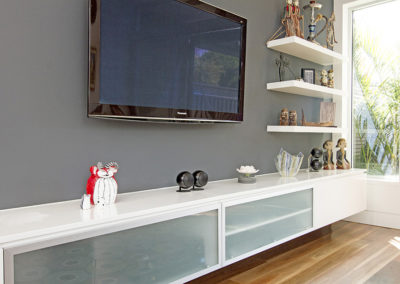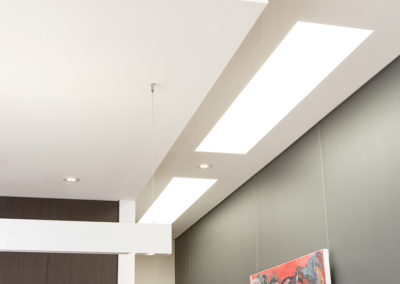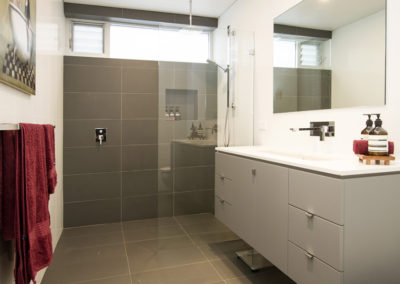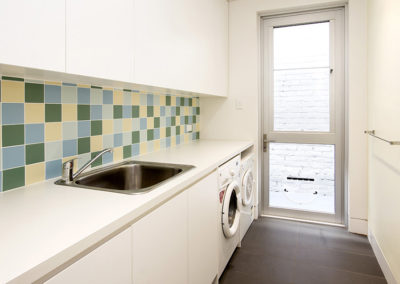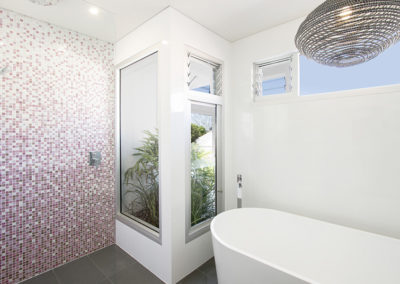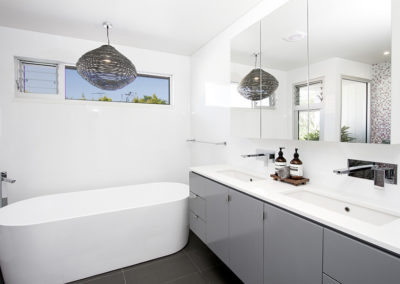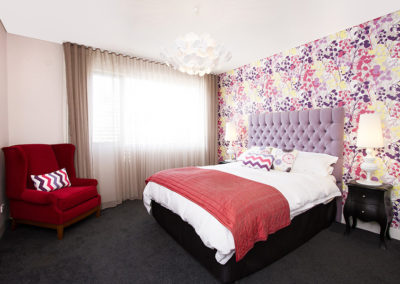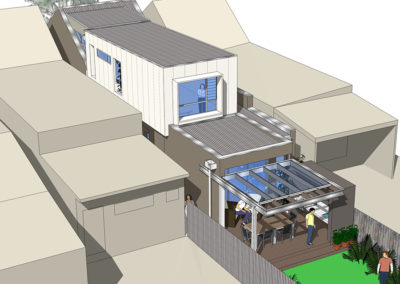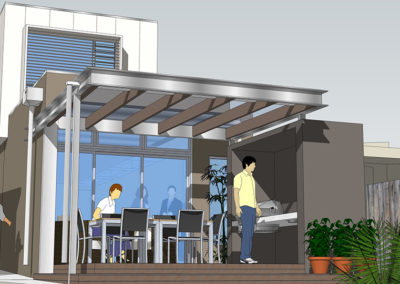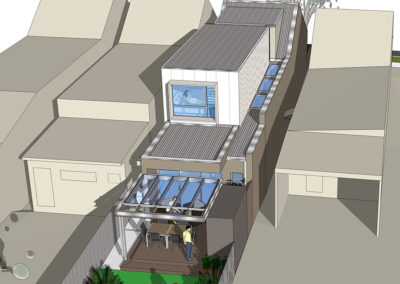Architecturally designed residential renovation
Marlborough St, Leichhardt
Project : Our clients had studied the Leichhardt Council DA Approvals tracking portal and recognised we were successful across a number of recent projects.
They owned a single storey stand-alone terrace/cottage, in a run of 5, that had all been ‘modernised’ by previous owners to make them more ‘modern’. The brief was to add further bedrooms and bathrooms, increase the amount of light internally, connect with the north facing rear garden and incorporate some of the client’s collectables. The original bathrooms were relocated internally, a new stair added and 2 bedrooms and an Ensuite concealed behind the ridge on the first floor.
Furthermore, the front of the house was to be restored to its original Victorian character. We researched the neighbours, historical photographs and similar original houses in the neighbourhood. In doing so we came up with a design for the front fence and gate that was proven accurate, when, during demolition, we found the original cast iron work used as reinforcing in the Laundry slab.
Date : Completed 2013
Builder : Harrisons Building Services
Photographer : Ian Barry
BACK

