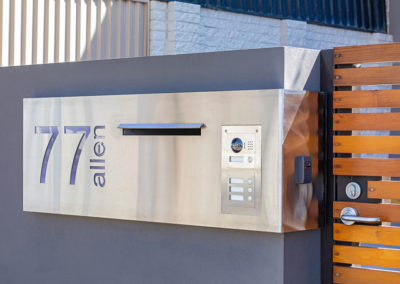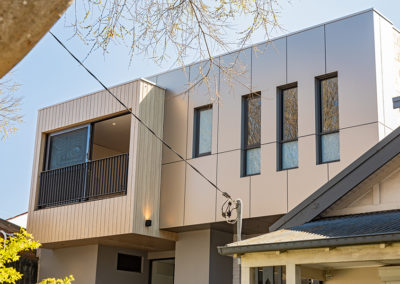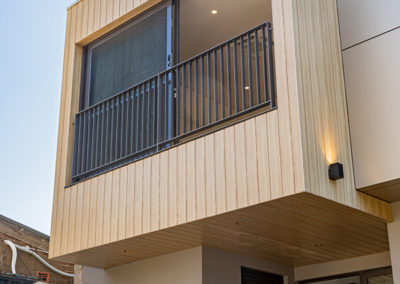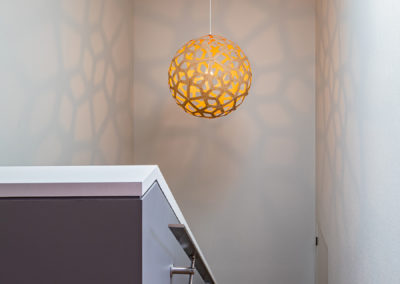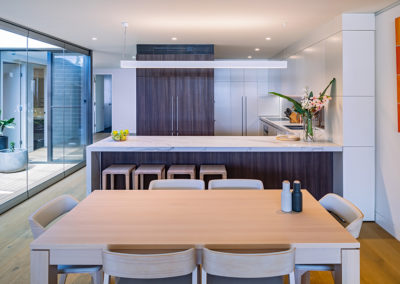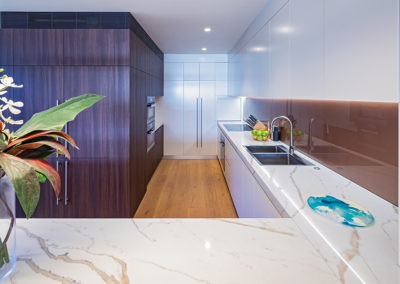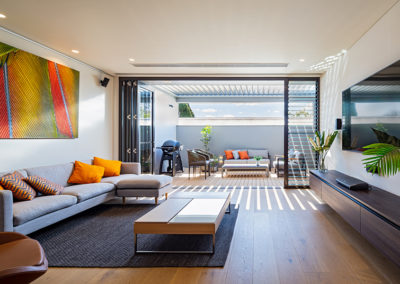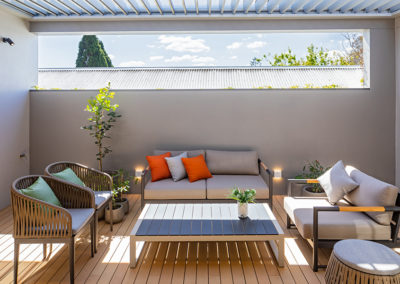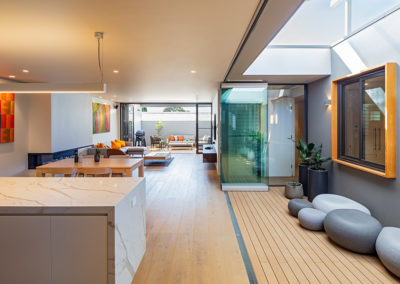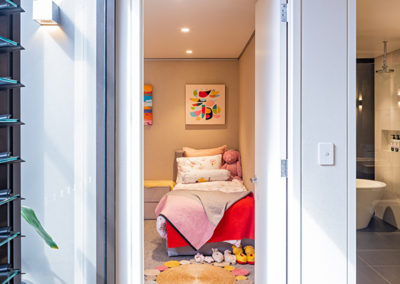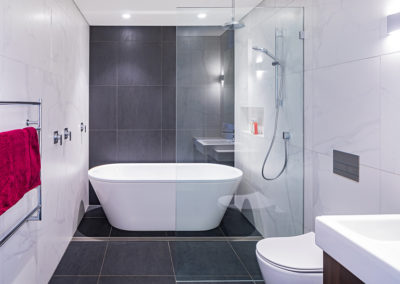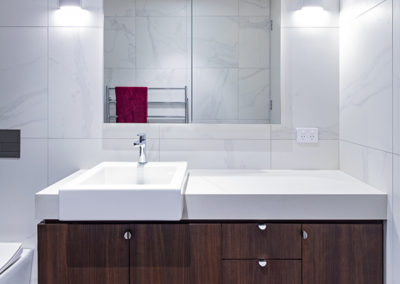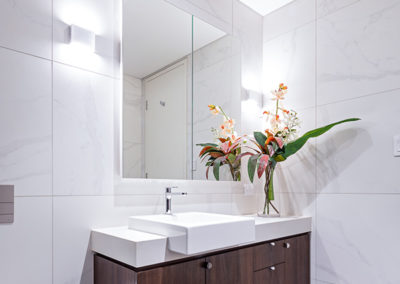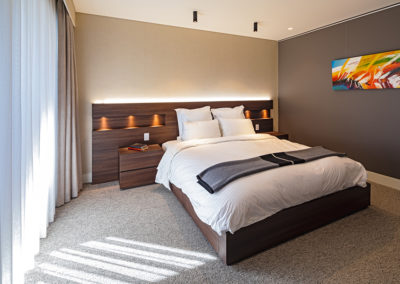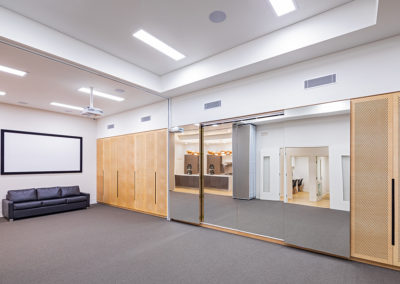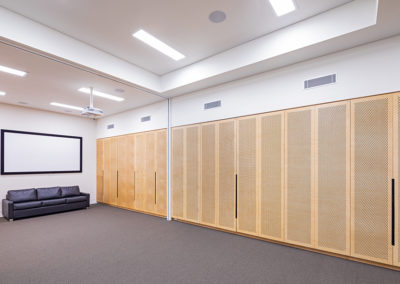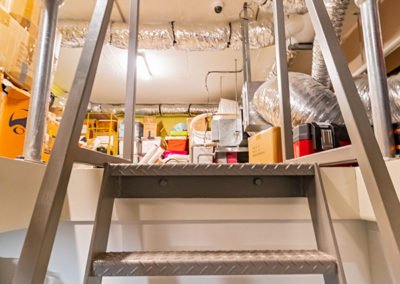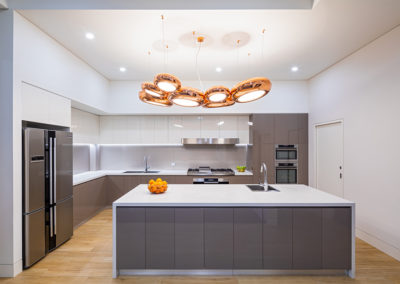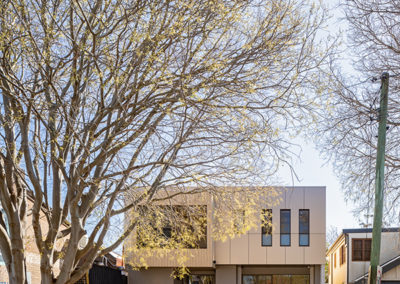Warehouse conversion to a residence and Church Hall.
Allen St, Leichhardt
Project : Warehouse conversion to a residence and Church Hall. Formerly the building was a warehouse and offices with a large roller door to the car park and built to 3 boundaries. Our client wished to convert the spaces into a upstairs residence and a Church hall downstairs.
We created an Atrium in the centre of the space and a new opening to the north which became the Patio. Upstairs there are 4 Bedrooms, 3 Bathrooms Living Kitchen, Dining and Laundry.
Downstairs comprise a Reception, 2 Operable large Studio spaces, a semicommercial Kitchen and Staff and Public facilities. There is a storage wall running along one Boundary that acts as soundproofing for band practice and where the equipment can be stored away. On the rear side of the doors are mirrors that facilitate gym & dance functions.
Given the high floor to slab height, a Mezzanine level is inserted over the Staff and Office rooms, effectively squeezing a third level into a 2-storey building.
The level of finishing is quite high, especially in the residence. Bespoke joinery by Bondi Kitchens creates seamless transitions from one function to another.
Date : Completed 2021
Photographer : Guy Wilkinson
BACK



