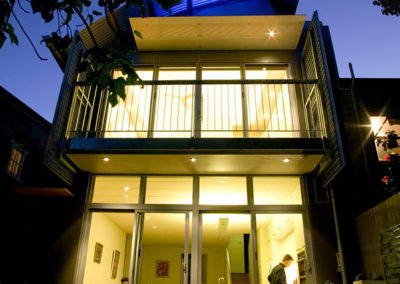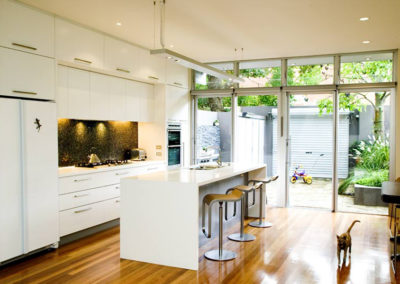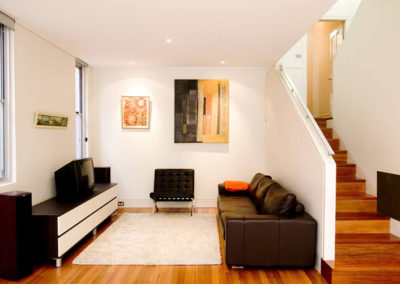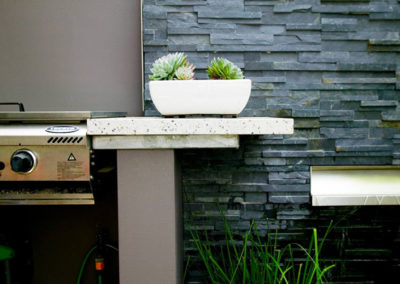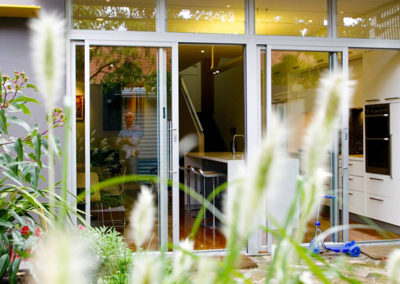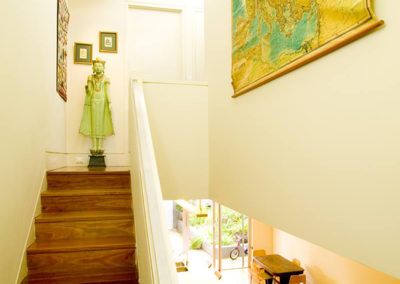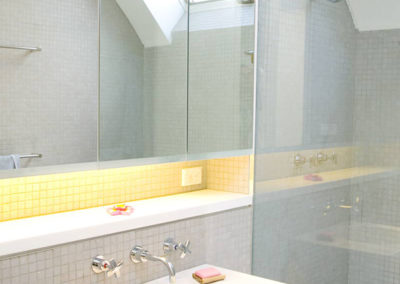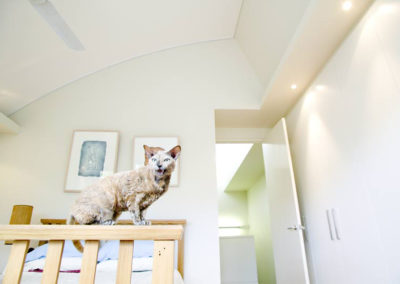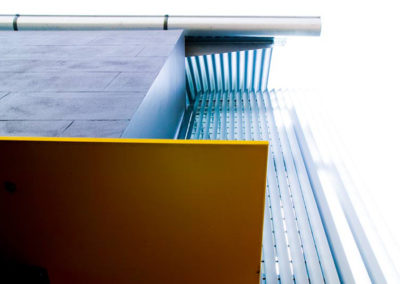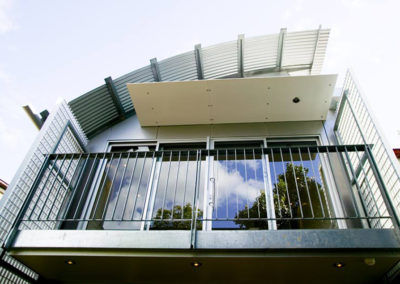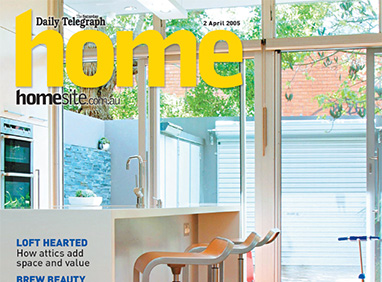Architecturally designed additions and alterations to a semi
Phillip St, Enmore
Project : We were introduced to our client through Archicentre. Firstly, we prepared a sketch design that eventually was adopted a the basis for engagement and working up to Approvals for ground and first additions to a semi.
Originally the house had a large undercroft space that housed a low head height Laundry and storage. We excavated further into the slope of the land and created a split level rear addition over 2 storeys. The southern neighbour engaged a solicitor to object to the Council and eventually a scheme which provided no extra overshadowing was approved. This created the curved roof form where the gutter level remained as existing but the internal ceiling height quickly increased in height.
Given the structure was a curved steel frame, further detailing also adopted the hard wearing galvanised steel character.
Date : Completed 2004
Builder : Peter Stephenson
Photographer : Brendan Read
BACK

