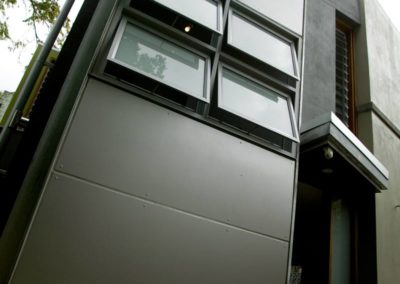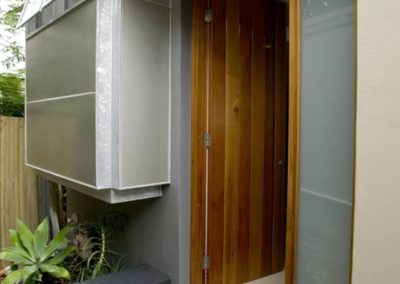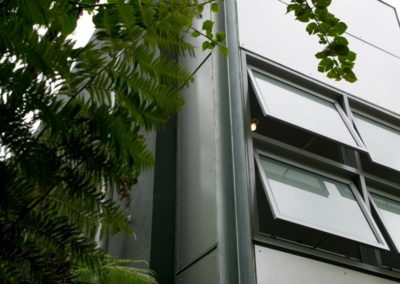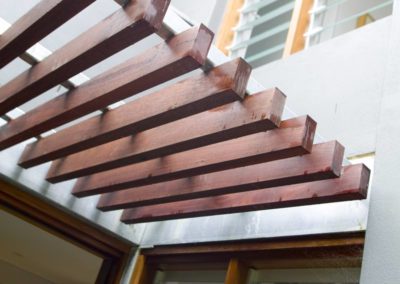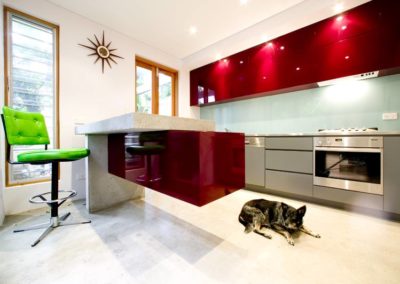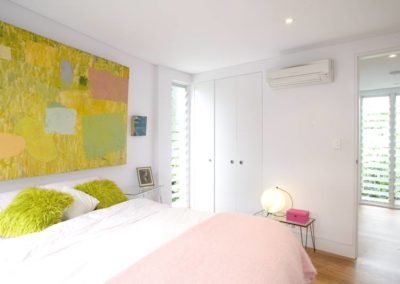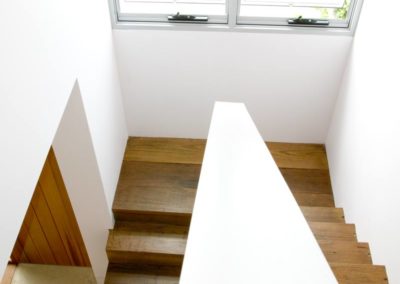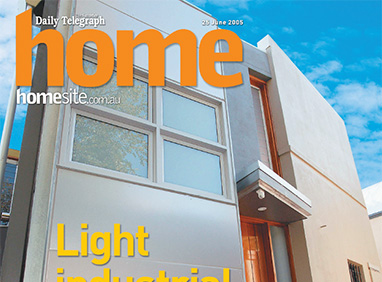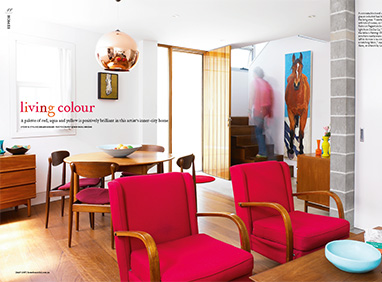Architecturally designed renovation of terrace house
Bennett St, Surry Hills
Project : Our Client was living in a single storey building of unknown history, built to most boundaries on a very small allotment (93.7 m2) and in a very tight little street in Surry Hills. One of its key issues was the existing floor level was about half a meter lower than the footpath.
We forwarded a design recommending relocating the entry into a small unnamed laneway at the side of the property, largely to overcome the level issue but also to take it off the narrow footpath. A first floor comprising 2 bedrooms and a bathroom was added with a north facing enclosed patio and created small rear garden. Given the overshadowing restrictions, the design became more complicated as the building envelope condensed.
It was a difficult construction. The builder got fined on day one and lost his wing mirrors the next. The small footprint and lack of any area for building materials to be delivered or stored along with restrictive parking make small jobs like this much harder than a conventional site.
Date : Completed 2005
Builder : Mardini Constructions
Photographer : Brendan Read
BACK

