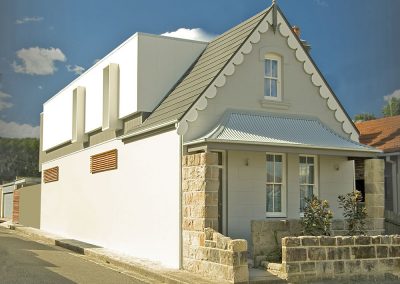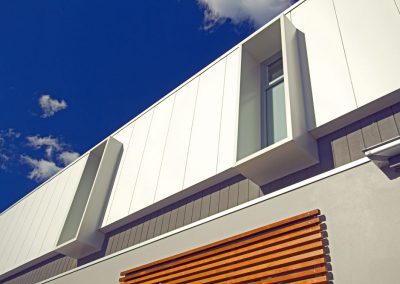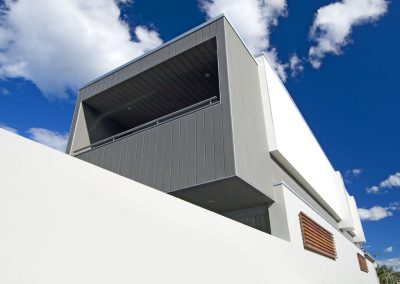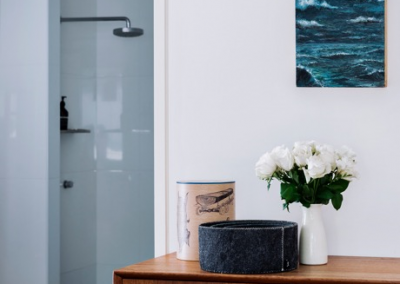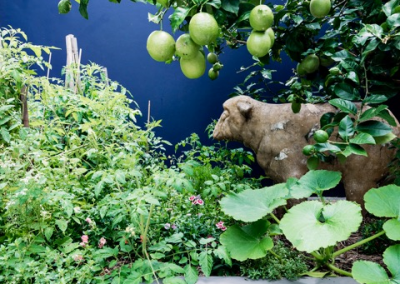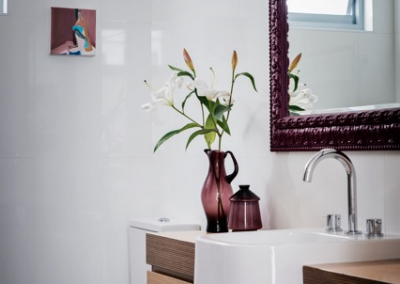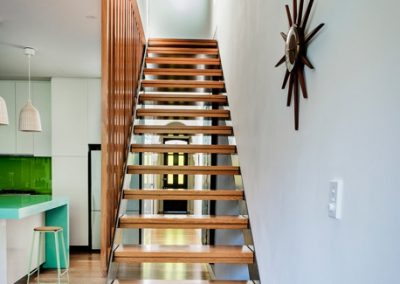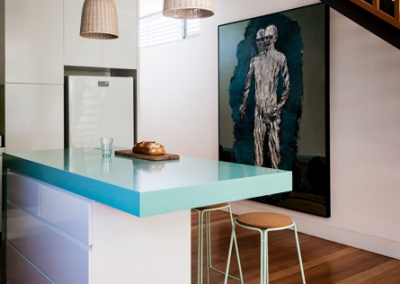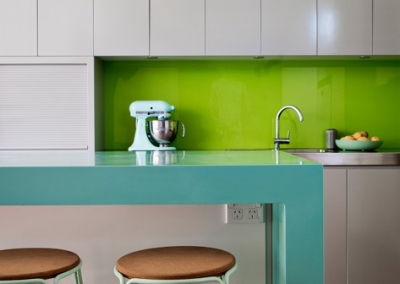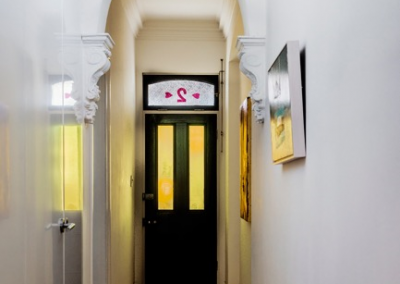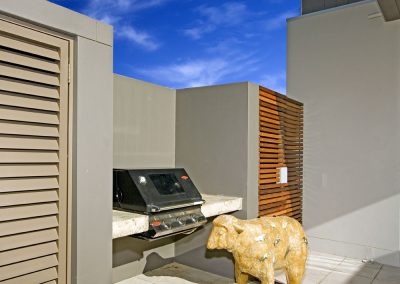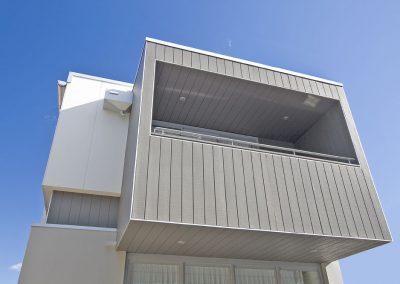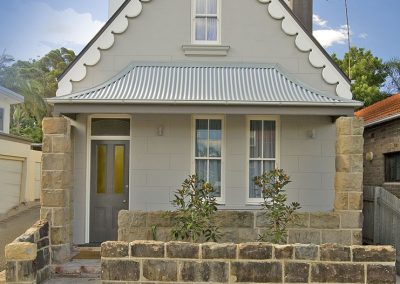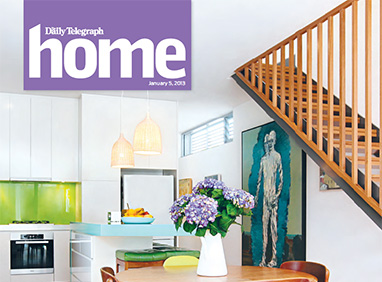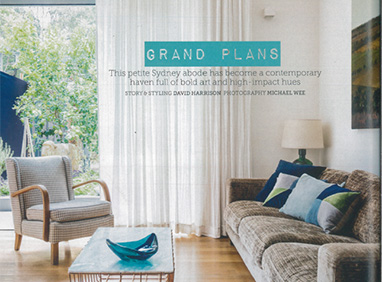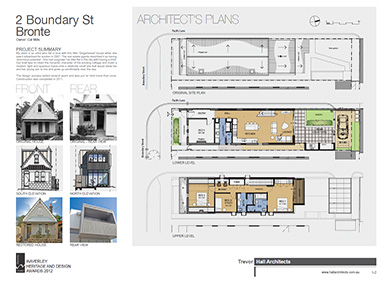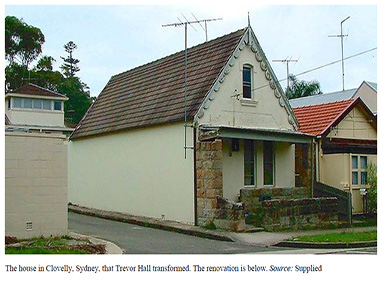Restoration and additions to a cottage
Boundary St, Bronte
Project : My client was an artist who fell in love with this little ‘Gingerbread’ house when she saw it advertised for auction in 2007. The real estate agents described it as having ‘enormous potential’. She had outgrown her little flat in the city with having a child.
Our brief was to retain the romantic character of the existing cottage and insert a modern, light and spacious home onto a relatively small site that would allow her and her young son to live and grow up comfortably near the sea.
The front of the cottage was restored. The original ogee shaped veranda reinstated, the concrete roof tiles replaced with slates, the aluminium windows replaced with painted timber and the original stonework re-built stone for stone.
Enough of the original roof form was retained to maintain the character of the cottage. A new first floor was added that reads from the front as an extruded dormer. Due to the long walls facing east and west, the windows have been built into distinctive sun control hoods that reduce excessive heat loading.
The north was opened up to greet the sun. The upper floor cantilevers over the lower floor to shade and weather protect the wide glazed opening of the living room. The upper floor is enclosed with a balcony to aid with privacy (as the rear neighbour is surprisingly close). The north face is unashamedly contemporary, with boxy forms that slide out from the ‘dormers’ that link new with old. The scale of the works at the rear are purposefully subservient to the front of the house.
Bedrooms have been located to the east walls for morning sunlight and to avoid western sun heat load in the afternoon. Windows have sunscreens and are shaded by overhanging forms. The house has ample opportunities for cross ventilation with opposing windows. Thermal banking in winter is achieved from the glazed living room windows to the north, and in summer are shaded by the overhanging balcony. Sustainable materials have been specified where possible.
The design process lasted several years and was put on hold more than once.
Date : Completed 2011
Awards : Waverley Council – Heritage and Conservation – Winner Small Building Award 2012
Photographer : Ian Barry & Michael Wee
BACK

